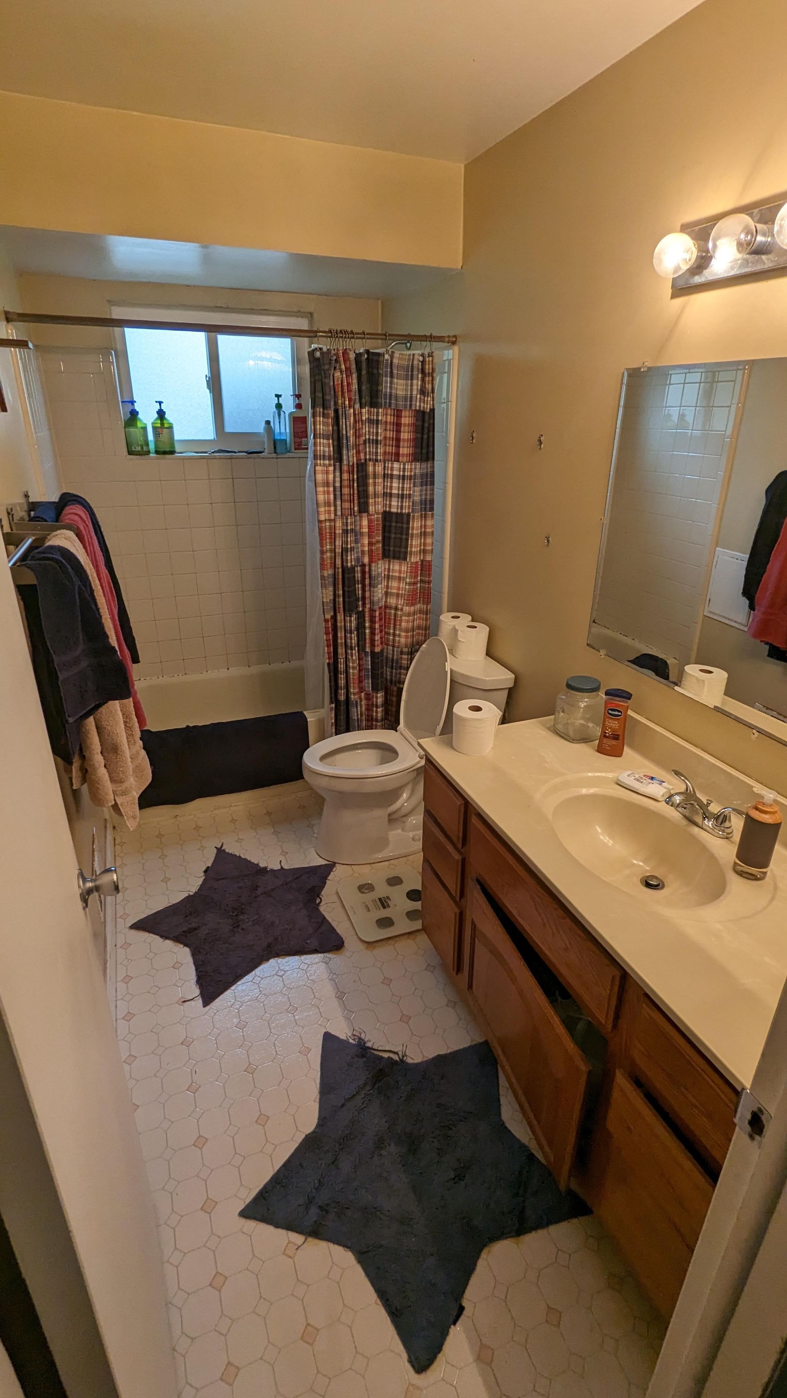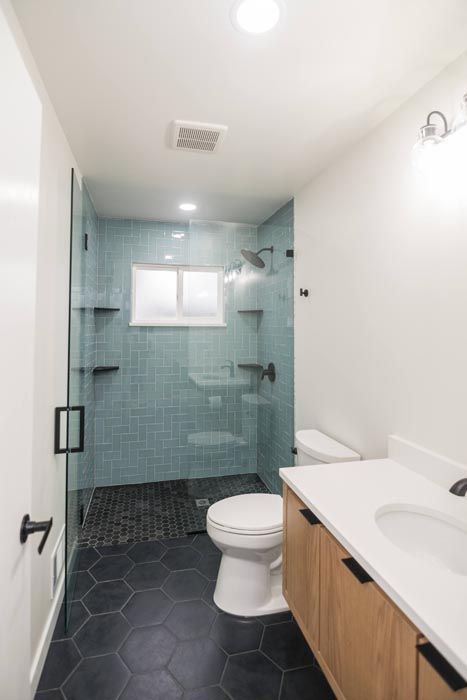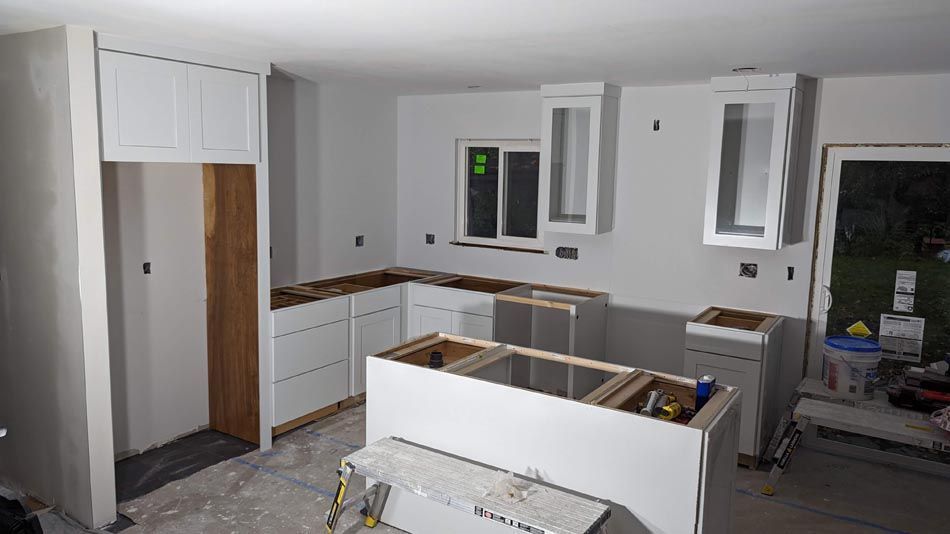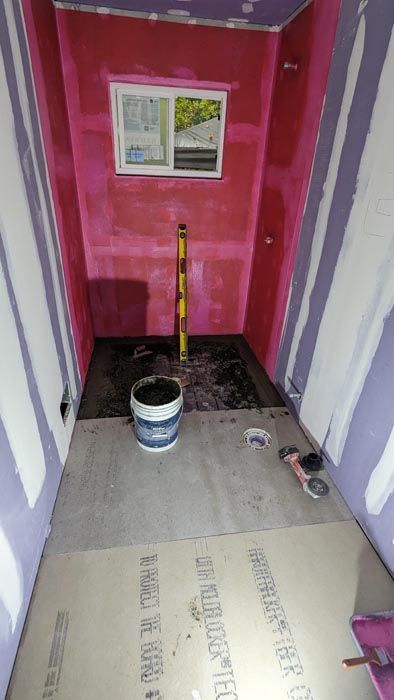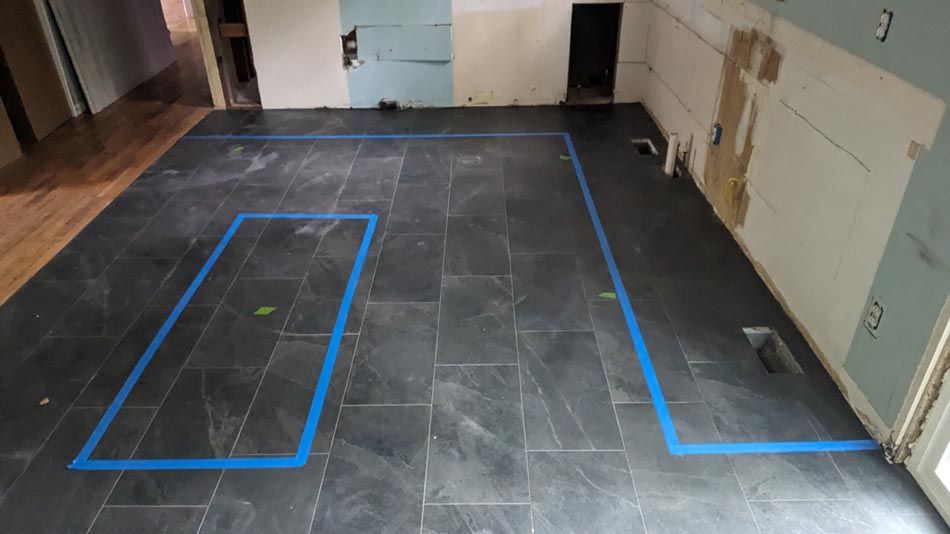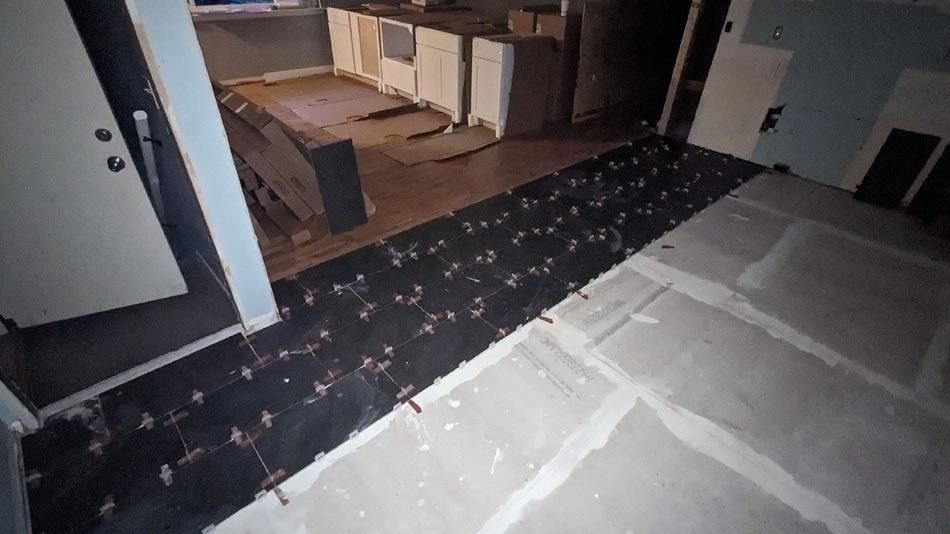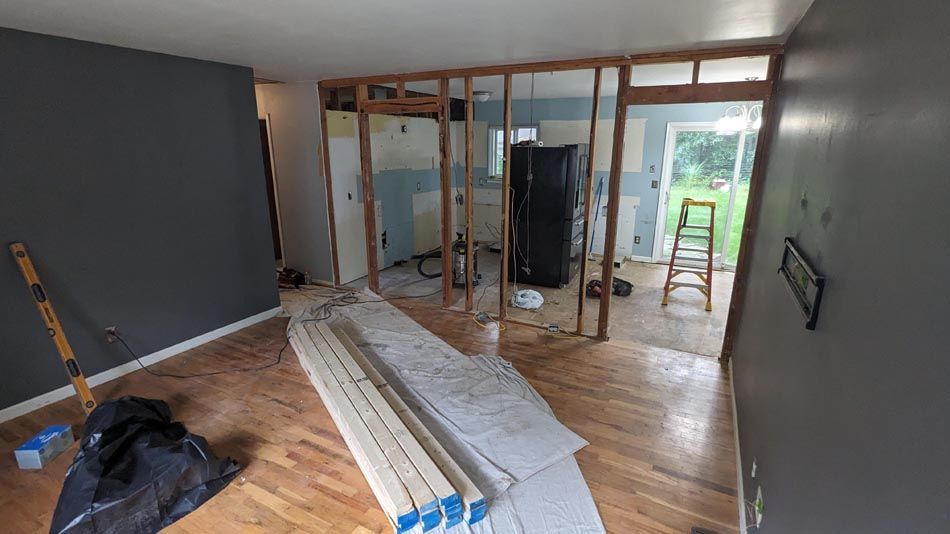Larkspur
Embarking on a transformative residential project, our contracting team executed a comprehensive remodel to bring a home from the design trends of 1992 into the contemporary era.
Commencing with a dynamic demo day, we orchestrated the removal of the entire kitchen and bathroom, strategically stripping the supporting wall between them to create a seamless open concept from the living room to the kitchen. The installation of a hidden beam in the ceiling played a crucial role in maintaining structural integrity, allowing us to eliminate the dividing wall without compromising stability.
Our focus then shifted to the essential infrastructure. The outdated electrical outlets and plumbing stack were systematically replaced to meet current safety and functionality standards. The introduction of recessed lighting throughout the space not only elevated aesthetics but also enhanced the overall illumination of the kitchen and living area. The bathroom received a modern facelift, featuring a zero-entry shower with tiles arranged in a sleek glass herringbone pattern. A custom floating vanity and a stylish glass shower enclosure added a touch of sophistication and luxury to the space.
In the kitchen, our emphasis was on the perfect blend of functionality and aesthetics. We installed a contemporary kitchen island and custom cabinetry designed for both efficiency and minimalist elegance. Upgraded windows and a new sliding glass door were incorporated to augment natural light, while the refinishing of hardwood floors provided a timeless foundation. To boost energy efficiency, we removed 2 inches of original insulation and replaced it with a more effective layer. The final touches included a fresh coat of paint on all surfaces and the meticulous introduction of new trim, completing the successful transformation of the home into a modern and inviting living space.




